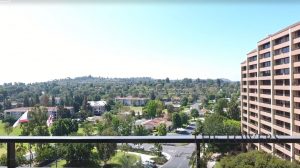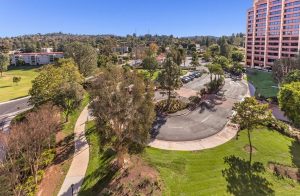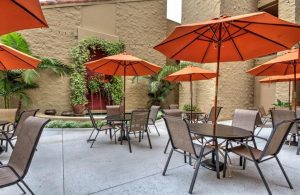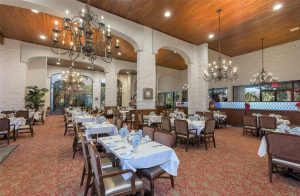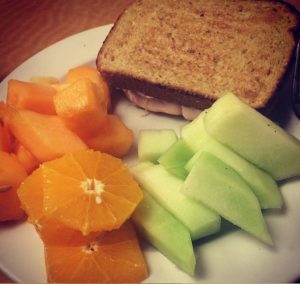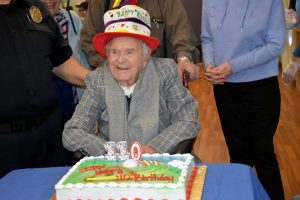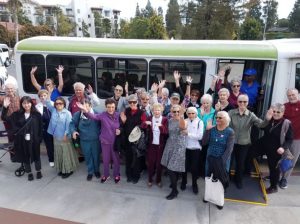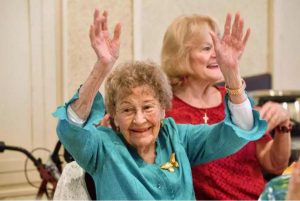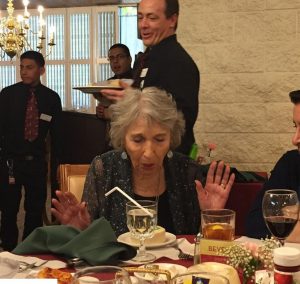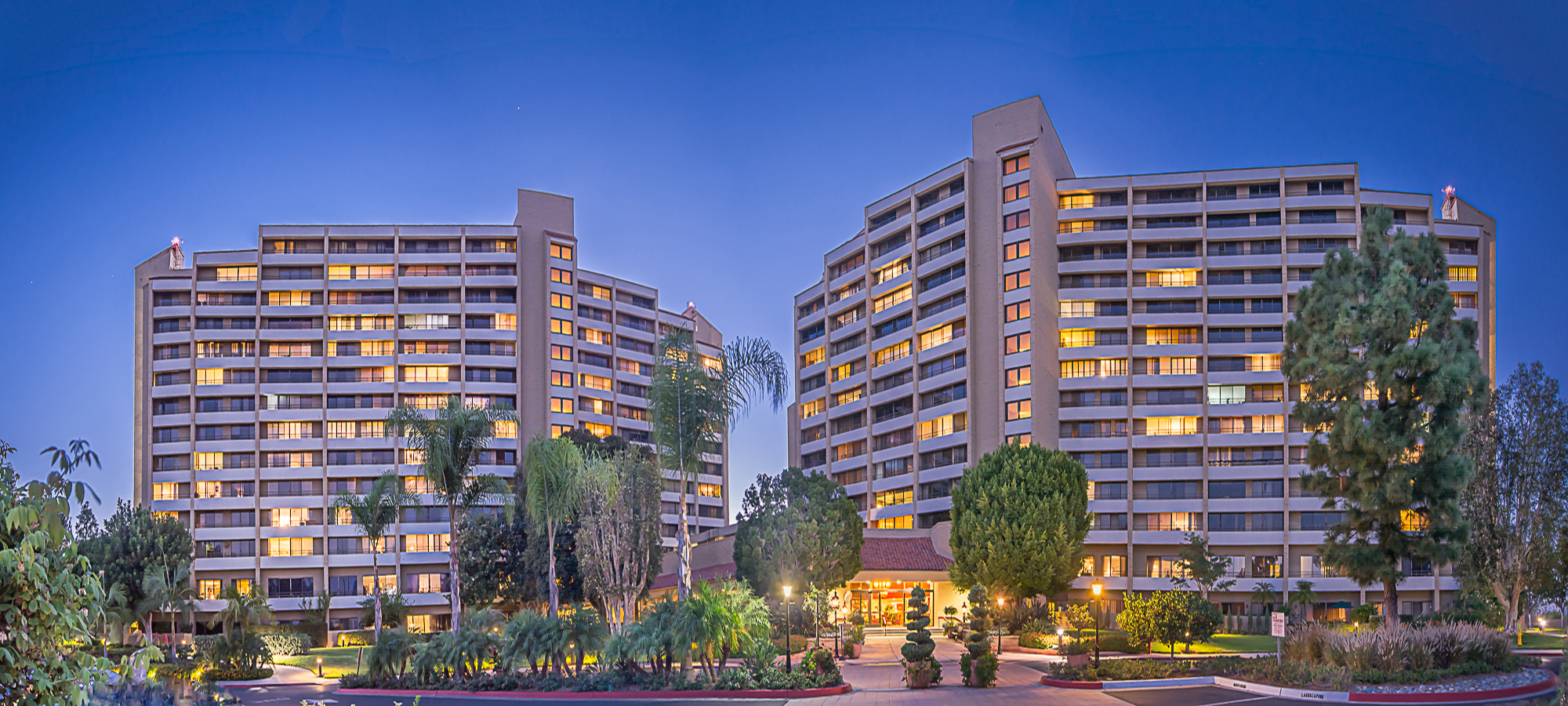
The Towers consists of two 14-story buildings with approximately 320 residents and 45 full time staff members. Membership includes security of a private apartment, the amenities and personal services of a fine hotel, the activities and lifestyle of a California resort, and the affordability of living on a retirement income. Nightly gourmet dinners, 24-hour concierge service, weekly housekeeping, utilities, on-call maintenance, free laundry facilities on each floor, live entertainment, an adjacent nine hole executive golf course, 10 tennis court complex, 5 swimming pools, social clubs, collage lectures, music concerts and the Village’s free fixed-route bus transportation system. Laguna Woods Village strives to ensure that its residents receive unparalleled opportunities to enjoy the utmost in active living-which includes helping them arrive at local shopping destinations, important appointments, exciting Village events and more. This includes six neighborhood-based fixed routes, commercial route to popular shopping destinations, wellness route to local medical facilites, BOOST on-demand ride service and JOURNEY scheduled service for preapproved riders with medical needs. Bus Rider Information, Bus Route, Bus Route Map and BOOST
The Towers features MindFul, the expert dining services of Sodexo. Residents enjoy fresh variations of food created by the executive chef. Lunch is served daily in the California Dining Room at a cost of $7.50 see California Dining Room Menu. Dinner is included in your monthly assessment in either the California Dining Room or Crystal Dining Room. See Crystal Dining Room Menu – Introduction To Dining Service Guide
The Towers offers three residency options for active older adults: Option 1: Purchase a unit Option 2: Long-term Lease Option 3: Short-term Lease
